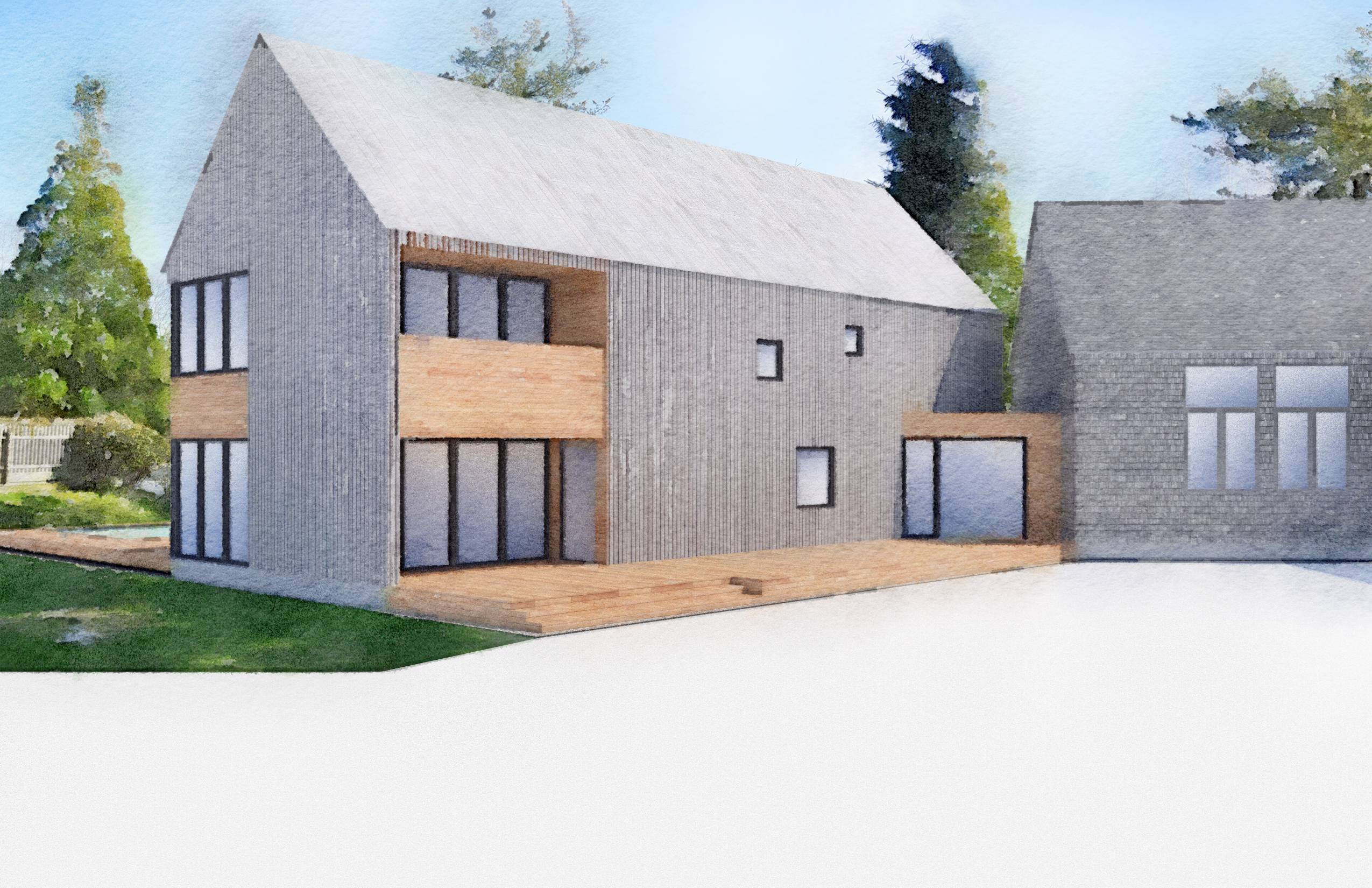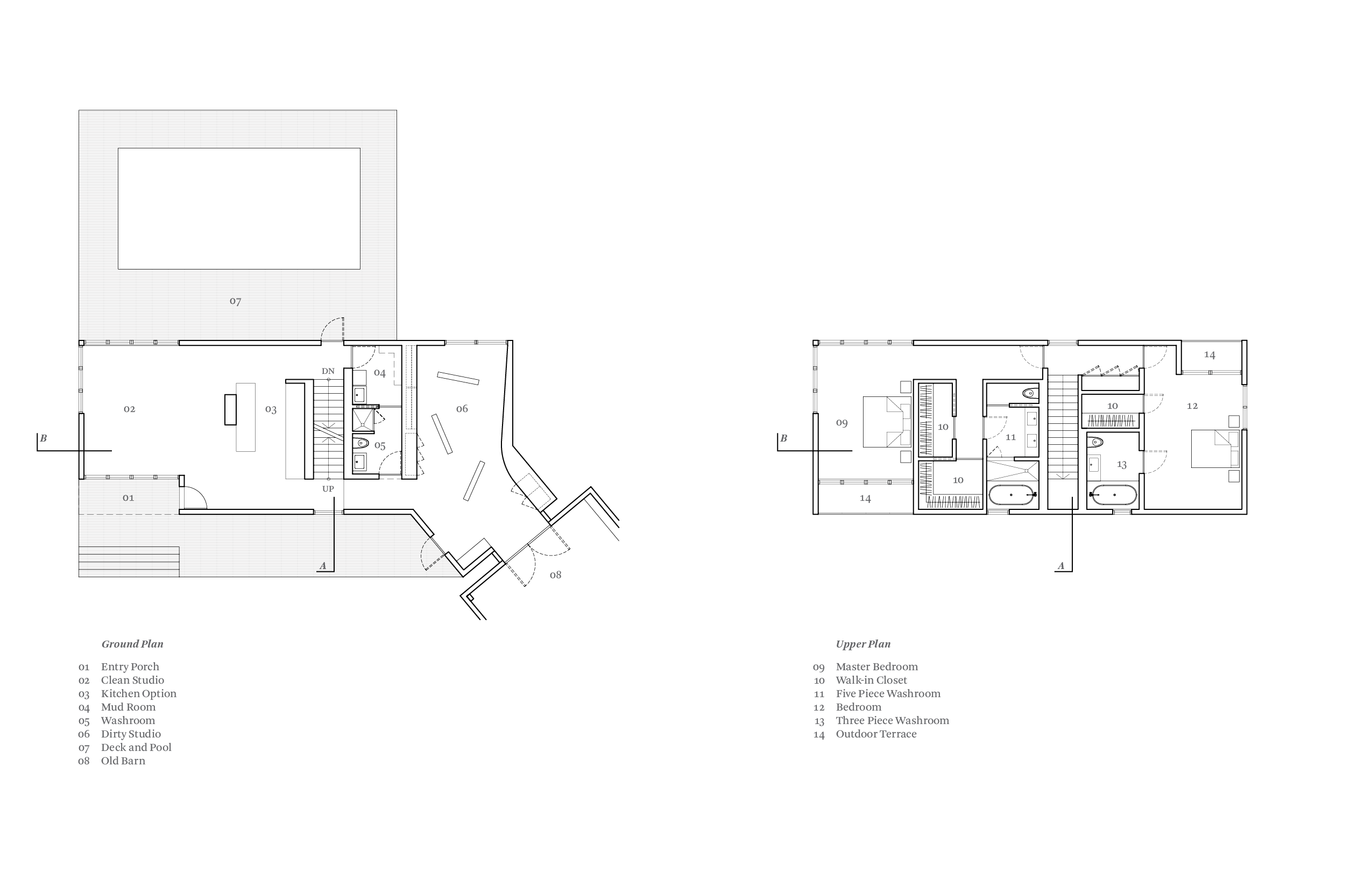
WATERMILL BARN
Project Team: JohnTaylor Bachman, Can Vu Bui, Vincent Calabro, Lane Rick and Katie Stranix
The most lovely place at the barn is on the deck, just outside the old barn in the afternoon sun. With the shrubs and trees engulfing the site even before the trees are in full bloom, the view is bound by thickets and hedges, brought to life by the chirps of songbirds.
This site emerges as a clearing, hidden at the end of a humble driveway. At once open and secluded, it offers a peaceful stillness, a refuge from the chaos and activity beyond. Soaking up the afternoon sun between the garden and the barn, a meandering contemplation emerges and unfolds across the lawn.
A new barn will indeed replace the deck, and just as the deck before it, the barn will conjure the very sentiments and associations that made the deck so special. It should generate a rich and varied environment for thriving and evolving creativity and creation. It should at once be cleared and cluttered, contextual and unique.
In its honest diversion from the old barn next to it, the new barn will carry its own story, a narrative that doesn’t diminish the old barn, but compliments it, in parity and disparity. The forms, materials, and open space refer back to the old barn. But where the old barn turns in on itself, the new one looks out, a perch from whence to watch the trees bloom and listen to the chirping birds as the sun passes overhead.
The new Watermill Barn is composed of three types of spaces, each with its own character. The closest to the old barn, is the study, the knuckle between the two structures, it is the mutable transition between disparate environments. A turn of the head provides clear views into the old barn, into the new wing, and out to the garden between them, the knuckle is the heart of the site-the best perch to watch everything that is coming and going on all sides. Beyond the knuckle at the west end of the new barn, the most open room provides a living space and studio. This is where life gathers and spills onto the decks to the north and south. Upstairs, the bedrooms provide a more private, contemplative space. Up here, it is possible to take refuge among the trees, away from the pool, the deck, the kitchen, and their manifold comings and goings.
Outside the barn, a fourth space emerges in the curated nature of a lawn, a garden, a wooded area, each of which protects the Water Mill barns from everything outside.
A new barn will indeed replace the deck, and just as the deck before it, the barn will conjure the very sentiments and associations that made the deck so special. It should generate a rich and varied environment for thriving and evolving creativity and creation. It should at once be cleared and cluttered, contextual and unique.
In its honest diversion from the old barn next to it, the new barn will carry its own story, a narrative that doesn’t diminish the old barn, but compliments it, in parity and disparity. The forms, materials, and open space refer back to the old barn. But where the old barn turns in on itself, the new one looks out, a perch from whence to watch the trees bloom and listen to the chirping birds as the sun passes overhead.
The new Watermill Barn is composed of three types of spaces, each with its own character. The closest to the old barn, is the study, the knuckle between the two structures, it is the mutable transition between disparate environments. A turn of the head provides clear views into the old barn, into the new wing, and out to the garden between them, the knuckle is the heart of the site-the best perch to watch everything that is coming and going on all sides. Beyond the knuckle at the west end of the new barn, the most open room provides a living space and studio. This is where life gathers and spills onto the decks to the north and south. Upstairs, the bedrooms provide a more private, contemplative space. Up here, it is possible to take refuge among the trees, away from the pool, the deck, the kitchen, and their manifold comings and goings.
Outside the barn, a fourth space emerges in the curated nature of a lawn, a garden, a wooded area, each of which protects the Water Mill barns from everything outside.



