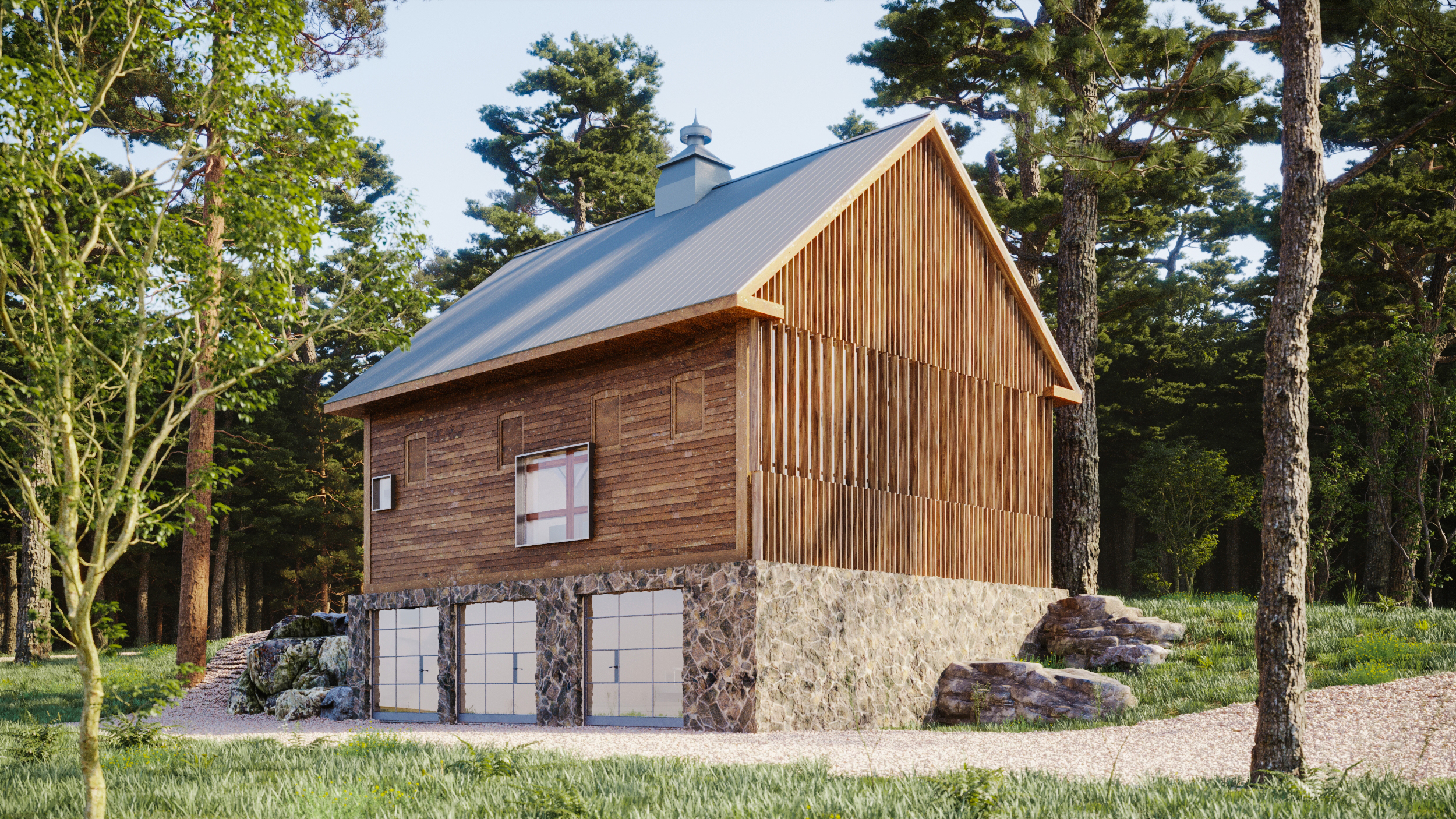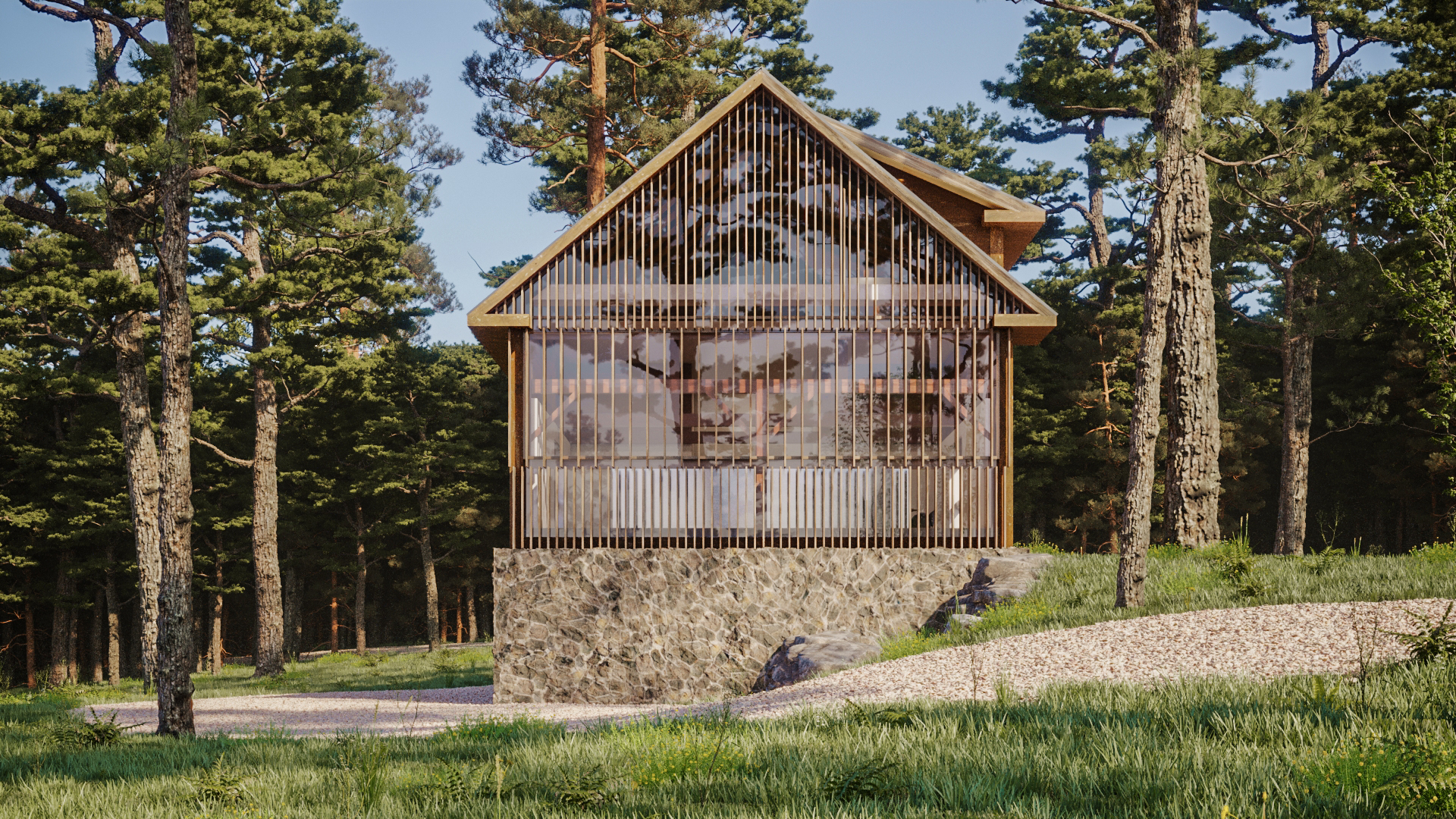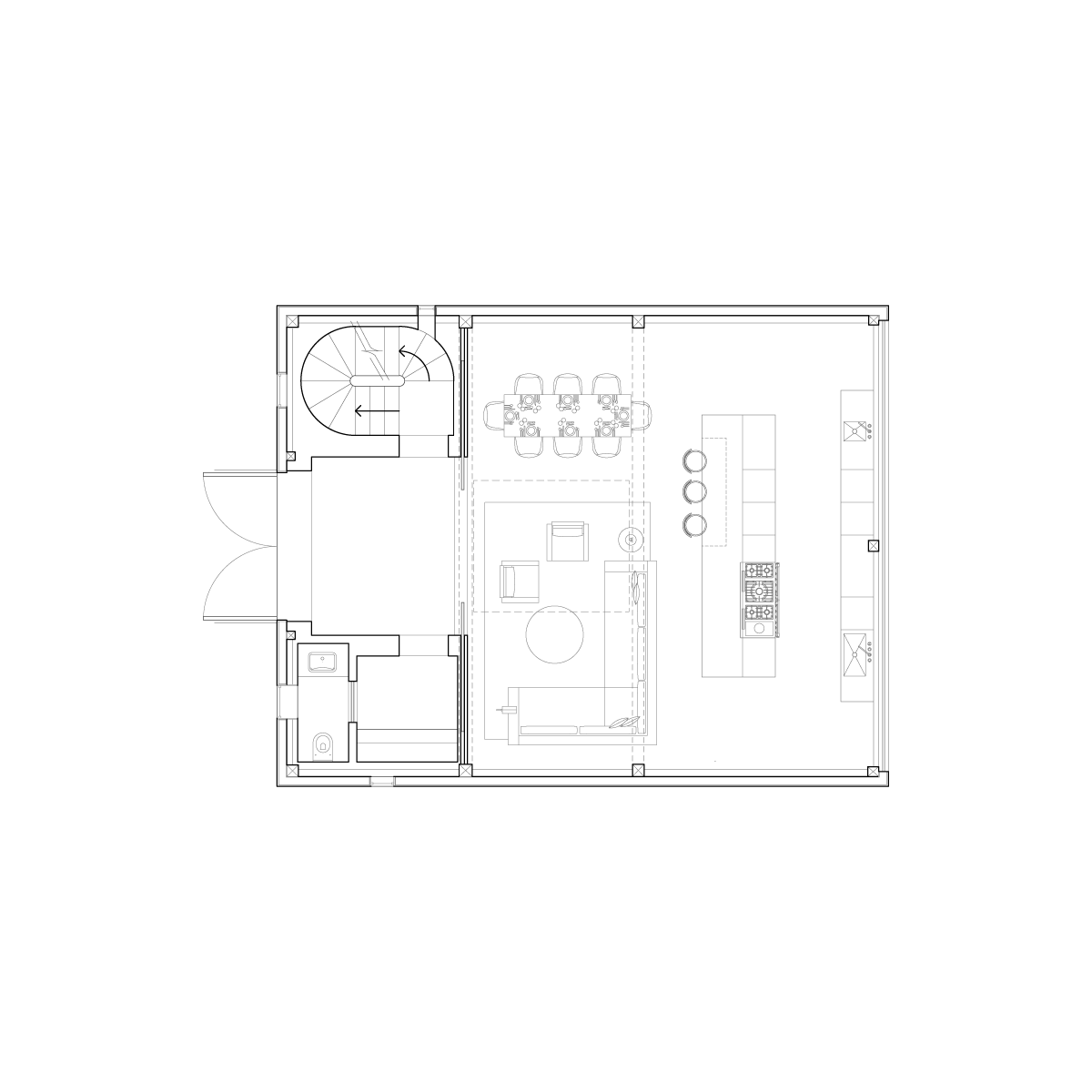 STOWE ALPINE SKI BARN
STOWE ALPINE SKI BARNTeam: Can Vu Bui, Lane Rick in collaboration with Francesco Galetto
Stowe Vermont is known for its proximity to some of the American east coast's best alpine ski slopes. In tandem, are the verdant hills that surround the barn, just east of Mount Mansfield, the highest mountain in Vermont. The design for the Stowe Alpine Barn rehabilitates an existing barn from the inside out to emphasize the connection to the abundance of foliage that envelops the site: the existing southeast wall, is stripped of its siding and replaced with a new louvered-shielded glass façade. Two smaller apertures to the south create much needed views out at the eye level. The result exposes and refocuses our attention to the barn's original timber structure, while re-engaging a once inward Barn, outwards to the natural beauty of Vermont.
The interior is tiered into three levels or privacy, with bedrooms on the lowest level below living and entertaining floors above; these levels are connected by a new oval-shaped staircase, cavernously intimate from the inside, but as a result leaving the remaining space open. Hand-finished plaster and textured rift-sawn white oak, fill the new interior in a material language that complements the existing timber structure.
Renderings: Alden Studios






